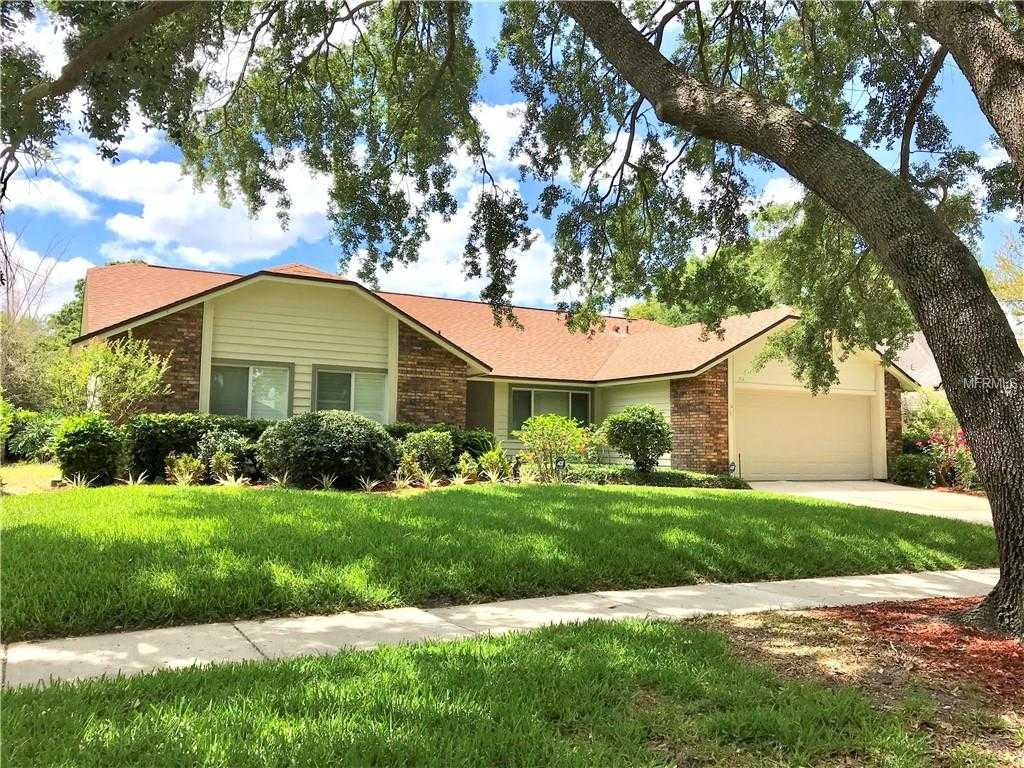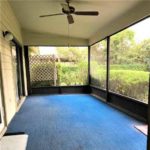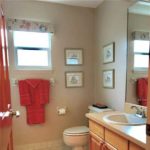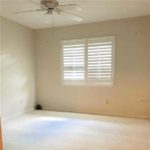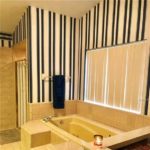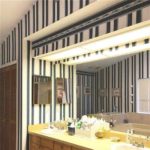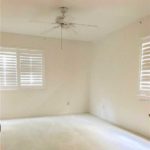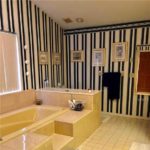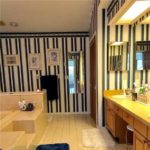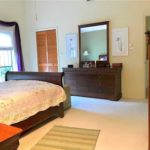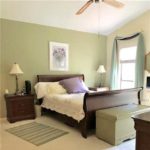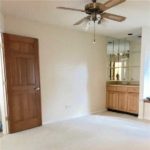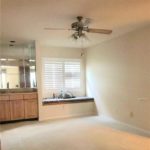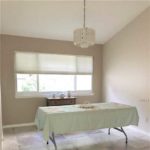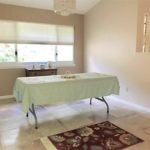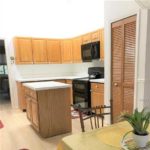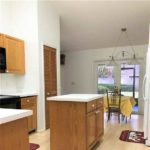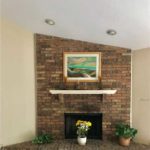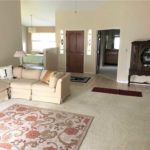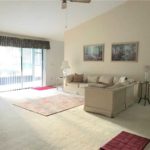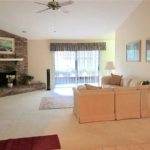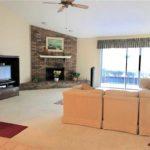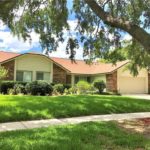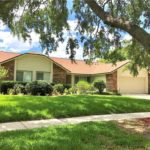A COMMUTER’S DELIGHT IN DESIRABLE GREENVIEW AT DOVER! Centrally located just minutes from downtown Orlando, the Airport, UCF, Major Expressways, the tourist Attractions & even the Beach, this beautiful block home with 2163sf sits on .22 acres & is in walking distance to the Dover Shores Community Pool & Recreation Center & the newly reconstructed elementary school. Features of this 3 bdrm, 2 bath Split Plan home include a new A/C system (2/18), Fresh Exterior Paint (2/18), newer Roof (4/17), new Garage Door (2018) & Energy Efficient Windows installed in 2008. The den/office has a wet bar & a window seat for storage but could easily be converted to a 4th Bedroom. The spacious Great Room has a stunning brick fireplace & a cathedral ceiling. The Eat-In Kitchen has a range with double ovens, solid wood cabinetry with roll out shelving, a moveable center island, a closet pantry & French Doors opening to a 20×12 Screened Porch overlooking a lushly landscaped rear fenced yard. The Master Bedroom has a cathedral ceiling & walk-in closet & the expansive Master Bathroom has a separate tub & shower, dual vanities and an oversized closet. Additional features of this home include an Indoor Laundry Room with Washer/Dryer, Plantation Shutters in some rooms, Security System, Irrigation System & Attic Storage. See it Today!
Property Details and Features
- Appliances and Equipment
- Convection Oven
- Dishwasher
- Disposal
- Dryer
- Exhaust Fan
- Microwave
- Range
- Refrigerator
- Washer
- Bathrooms
- 2 full bathrooms
- Bedrooms
- 3 bedrooms
- House
- 2,942 total building area
- Built in 1984
- Living Area: 2,163
- Block
- Stucco
- Community
- Deed Restrictions
- Playground
- Pool
- Racquetball
- Sidewalk
- Tennis Courts
- Cooling
- Central Air
- Exterior Features
- Fenced
- French Doors
- Irrigation System
- Lighting
- Sidewalk
- Sliding Doors
- Covered
- Enclosed
- Front Porch
- Porch
- Rear Porch
- Screened
- Fireplaces
- Yes
- Living Room
- Wood Burning
- Floors
- Carpet
- Ceramic Tile
- Laminate
- Foundation
- Slab
- Garage
- Attached garage
- Dimensions: 20×20
- 2 spaces
- Water
- Water Extras YN: 0
- Heating
- Central
- Home Owner’s Association
- Fee Frequency: Annually
- Fee Requirement: Required
- Fee: $350
- Monthly Amount: $29
- Maintenance Grounds
- Interior Features
- Built in Features
- Cathedral Ceiling(s)
- Ceiling Fans(s)
- Eating Space In Kitchen
- High Ceiling(s)
- Master Bedroom Downstairs
- Solid Wood Cabinets
- Split Bedroom
- Unfurnished
- Walk-In Closet(s)
- Wet Bar
- Window Treatments
- Listing
- Available for lease
- Property type: Single Family Residence
- 5 days on market
- None
- Location
- County: (value}
- MLS Area Major: 32812 – Orlando/Conway / Belle Isle
- Subdivision Name: GREENVIEW AT DOVER
- Township: 22
- Lot
- 9,750 square feet
- 0.22 acres
- In City Limits
- In County
- Level
- Near Public Transit
- Sidewalk
- Street Paved
- Parking
- Driveway
- Garage Door Opener
- On Street
- Oversized
- Pets Policy
- Yes
- Property
- Homestead
- Completed
- Mature Landscaping
- Trees/Landscaped
- Roof
- Shingle
- Security System
- Security Lights
- Security System
- Security System Owned
- Smoke Detector(s)
- Taxes
- Annual Amount: $2,740
- Year: 2017
- Utilities
- BB/HS Internet Available
- Cable Connected
- Electricity Connected
- Fire Hydrant
- Phone Available
- Public
- Street Lights
Property Types: Single Family Residence
Cities: Orlando
Neighborhoods: Greenview At Dover

