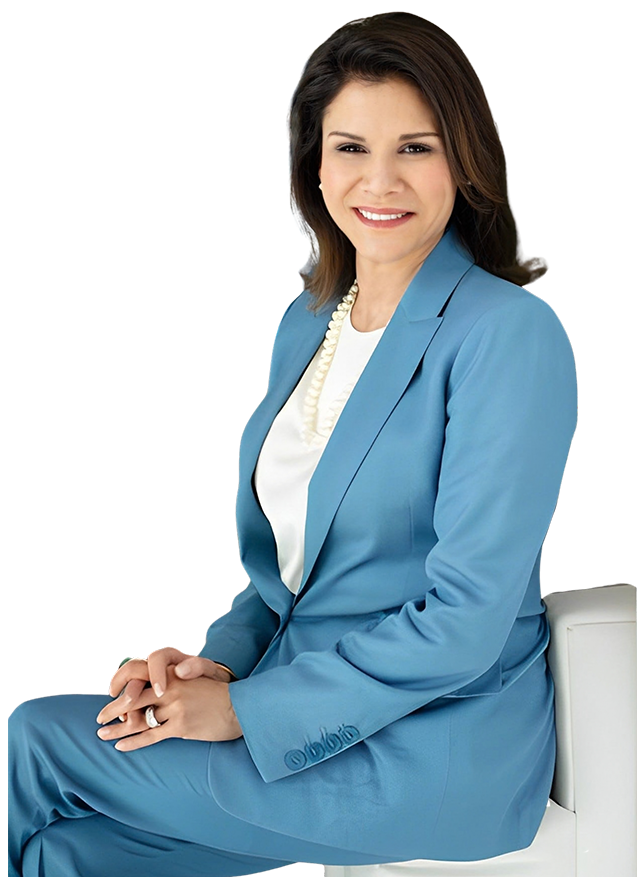
THE REAL ESTATE FIRM OF ORLANDO
The Real Estate Firm of Orlando is a luxury-focused brokerage serving Central Florida with a refined, relationship-driven approach to real estate. From high-end residential properties to strategic commercial and land acquisitions, we provide expert guidance for buyers, sellers, and developers alike.
With a strong international presence and a collaborative, client-first culture, our team delivers global perspective with local expertise—ensuring every transaction is handled with precision, professionalism, and care.


TANSEY SODERSTROM
B R O K E R | O W N E R
Tansey Soderstrom is the Founder and Principal of The Real Estate Firm of Orlando, bringing over 30 years of experience in luxury residential and commercial real estate. With a strong international client base and deep roots in Central Florida, Tansey is known for her leadership, integrity, and commitment to exceptional service.
She has built a collaborative, high-performing team culture focused on delivering refined strategy, trusted guidance, and outstanding results for every client.
WHAT IS MY HOME WORTH?
Get an expert analysis of your home value in today's market
WHAT OUR CLIENTS ARE SAYING

AN ELEVATED STANDARD IN CENTRAL
FLORIDA REAL ESTATE.
I can help you navigate the complexities of buying a home and ensure that the process goes smoothly, allowing you to make well-informed decisions.
I can provide peace of mind, save you time, and maximize the sale price of your home. My expertise will ensure a smooth and successful selling experience.