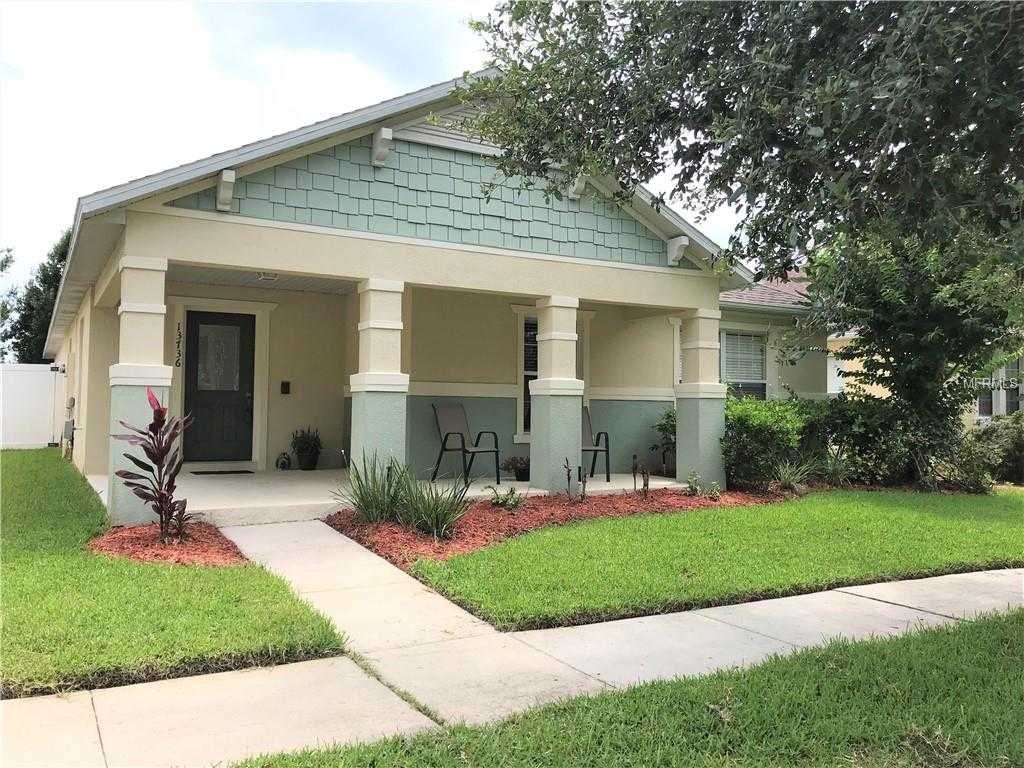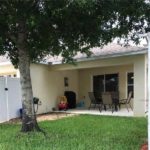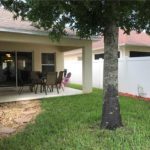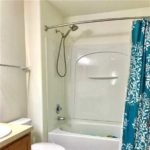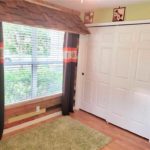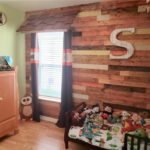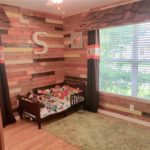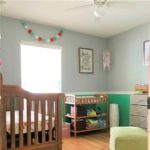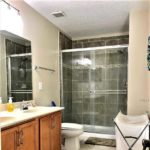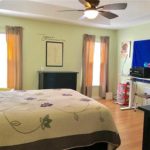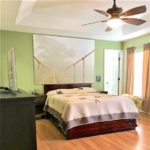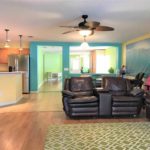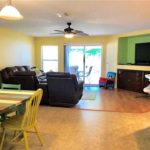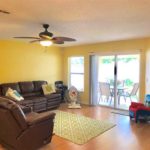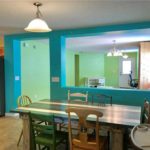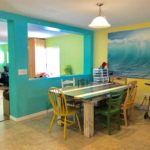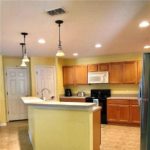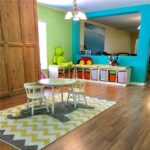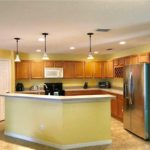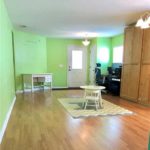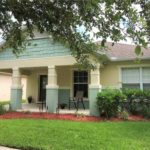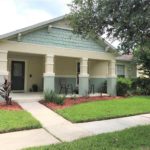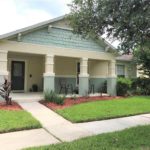A PLACE TO HANG YOUR HEART! This 3 bdrm, 2 ba, 2 car garage block home features oversized living areas just perfect for entertaining or perhaps a child’s play area. Located in the desirable Avalon Park community where neighbors still wave from the front porch & you can walk or ride your bike to the community pool, restaurants, town festivals, the YMCA, sporting events, summer “movies on the lawn” & so much more…this home is a sweet retreat! Features incl an open floor plan, indoor laundry rm with washer/dryer, copious storage, wood faux blinds, 6 panel doors & rounded corner construction throughout with a large front porch entryway. The eat-in kitchen has a closet pantry, maple cabinetry with roll out shelving, built in wine rack, upgrade refrigerator just 2 yrs old & a breakfast bar which opens to the family rm & dining area. There is rich wood laminate flooring in the living areas & bdrms with ceramic tile in the kitchen, dining area, laundry & bathrooms. The master bedroom has a tray ceiling & walk-in closet. The master bathroom has dual vanities & an oversized shower with designer tile insets. Sliders from the family room open to a covered 16×10 patio overlooking a lush lawn enclosed by a 6’ vinyl privacy fence. Additional features are a new Rain Bird irrigation system, Security System with cameras & a 1 Yr Home Warranty!
Property Details and Features
- Appliances and Equipment
- Dishwasher
- Disposal
- Dryer
- Electric Water Heater
- Exhaust Fan
- Microwave
- Range
- Refrigerator
- Washer
- Bathrooms
- 2 full bathrooms
- Bedrooms
- 3 bedrooms
- House
- 2,667 total building area
- Built in 2007
- Living Area: 1,884
- Block
- Stucco
- One
- Community
- Association Recreation – Owned
- Deed Restrictions
- Park
- Playground
- Pool
- Sidewalk
- Cooling
- Central Air
- Exterior Features
- Fenced
- Irrigation System
- Lighting
- Rain Gutters
- Sidewalk
- Sliding Doors
- Covered
- Front Porch
- Patio
- Rear Porch
- Floors
- Ceramic Tile
- Concrete
- Laminate
- Foundation
- Slab
- Garage
- Attached garage
- Dimensions: 20×20
- 2 spaces
- Water
- Water Extras YN: 0
- Heating
- Central
- Home Owner’s Association
- Association Approval Required
- Fee Frequency: Quarterly
- Fee Requirement: Required
- Fee: $258
- Monthly Amount: $86
- Cable
- Park
- Playground
- Pool
- Recreation Facilities
- Tennis Court(s)
- Cable TV
- Community Pool
- Escrow Reserves Fund
- Recreational Facilities
- Interior Features
- Built in Features
- Ceiling Fans(s)
- Eating Space In Kitchen
- Kitchen/Family Room Combo
- Master Bedroom Downstairs
- Open Floorplan
- Tray Ceiling(s)
- Unfurnished
- Walk-In Closet(s)
- Window Treatments
- Listing
- Available for lease
- Property type: Single Family Residence
- 5 days on market
- None
- Location
- County: (value}
- MLS Area Major: 32828 – Orlando/Alafaya/Waterford Lakes
- Subdivision Name: AVALON PARK NORTHWEST VILLAGE PH 02-4
- Township: 23
- Lot
- 5,445 square feet
- 0.12 acres
- In County
- Level
- Sidewalk
- Street Paved
- Parking
- Driveway
- Garage Door Opener
- Garage Faces Rear
- Guest
- On Street
- Open
- Pets Policy
- Yes
- Property
- Homestead
- Roof
- Shingle
- Security System
- Security Fencing/Lighting/Alarms
- Secured Garage / Parking
- Security System
- Smoke Detector(s)
- Taxes
- Annual Amount: $2,210
- Year: 2017
- Utilities
- BB/HS Internet Available
- Cable Connected
- Electricity Available
- Fire Hydrant
- Public
- Sewer Connected
- Street Lights
- Windows
- Blinds
Property Types: Single Family Residence
Cities: Orlando
Neighborhoods: Avalon Park Northwest Village Ph 02-4

